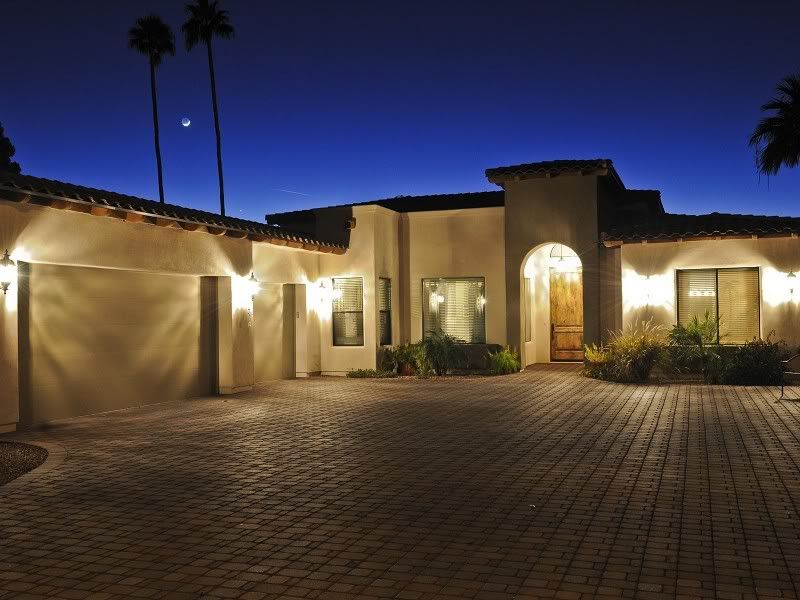For sale
4115 E. Ashler Hills Dr.
Cave Creek, AZ 85331
$648,000
4 beds/3.5 baths
3 car garage
3560 sq. ft.
1.1+ acres

This authentic custom Southwestern Territorial home was masterfully-crafted by Capuzzo Custom Builders. Nothing in this home has been manufactured; everything is hand-crafted, making it one-of-a kind! Attention to detail is evident from the moment you arrive at the iron driveway entry gates. With a peaceful and serene Cave Creek location and plenty of options for even more land use on the 1.1 acres, this home is perfect for the desert dweller or equestrian.

This home was built as a private estate. Through the artistic iron gates you are lead to a private courtyard and auto court. The territorial design elements are integrated into everything from the custom stucco finish to the doors on the 3 car garage.

Upon entering the home you are welcomed by the grand entertaining great room. Expanses of stained saw-cut concrete floors compliment the detailed ceilings. Towering wood beamed ceilings with exquisite hand hewn vigas, lattillas, and corbels create authenticity in design. The plaster walls serve as the perfect base for all of the architecturally unique luxury details. A built-in, hand-carved buffet makes a great serving area for entertaining. 8 foot distressed solid Alder doors add authentic detailing throughout the home. All of the hardware throughout is by Emtek and features a gunmetal rustic finish.

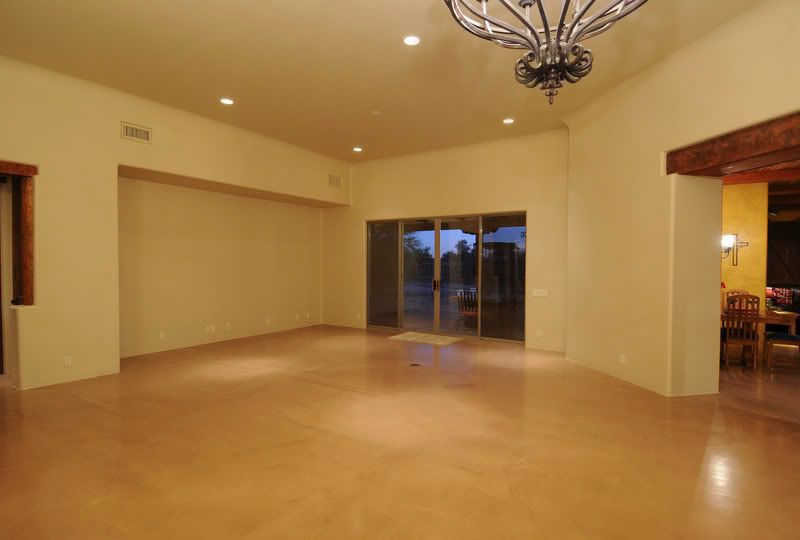
The epicurean will love the gourmet Santa Fe style kitchen with all of it’s modern conveniences. Concrete and butcher block counters make for great prep surfaces and compliment the sleek white cabinetry with 42” uppers and rustic brick backsplash. Stainless steel appliances (Sub Zero refrigerator, GE Dishwasher, GE Profile cooktop) contrast with the rustic finishes found throughout the home. There is a breakfast room and island seating for casual dining. Just off the kitchen is the dining room with built-in china buffet/hutch.

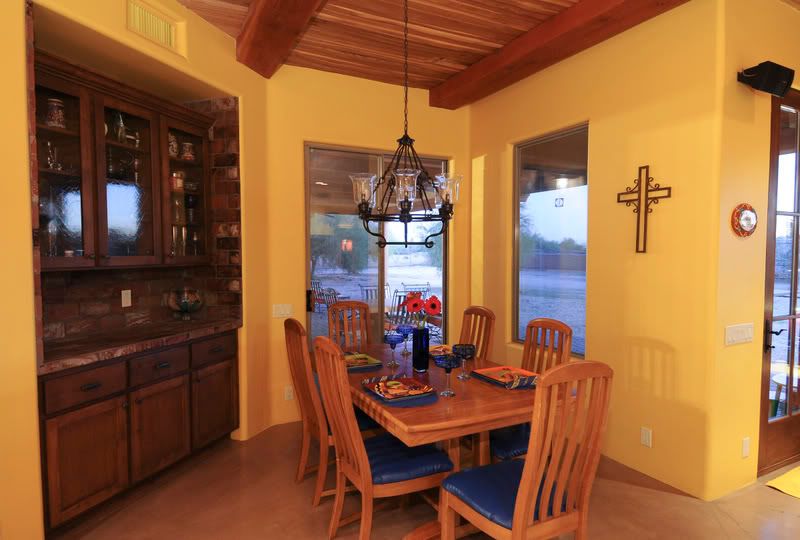
Enjoy cozy nights in the family room with the brick surround fireplace located just off of the kitchen. With built-in niches and Southwestern details, including rustic wooden shutters, this room is cozy and accomodating. The split cedar ceiling in the kitchen and family room is a stunning example of the hand-crafted detailing throughout the home.
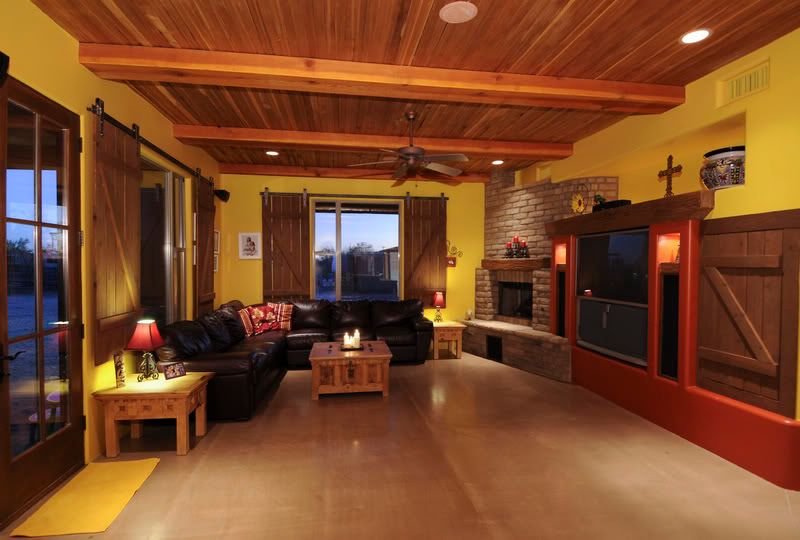
Constructed for the builder’s own residence, this home has many upgrades and efficiency features. For example, all of the mechanical systems are insulated, making the home’s systems very efficient. Also, there is underground return air and dual A/C units. The laundry room features a skylight. The home is pre-plumbed for wet bar, 2 more fireplaces & a BBQ. The home is also pre-wired for surround sound.
A Jack and Jill bath separates 2 very generously sized rooms, both of which have walk-in closets. The Jack and Jill bath features hand painted decorative Mexican tile on a custom vanity along with a walk-in shower. The powder room also boasts charming painted tile top on a hand-made vanity. Luxury finishes and Toto toilets are found in all bathrooms.

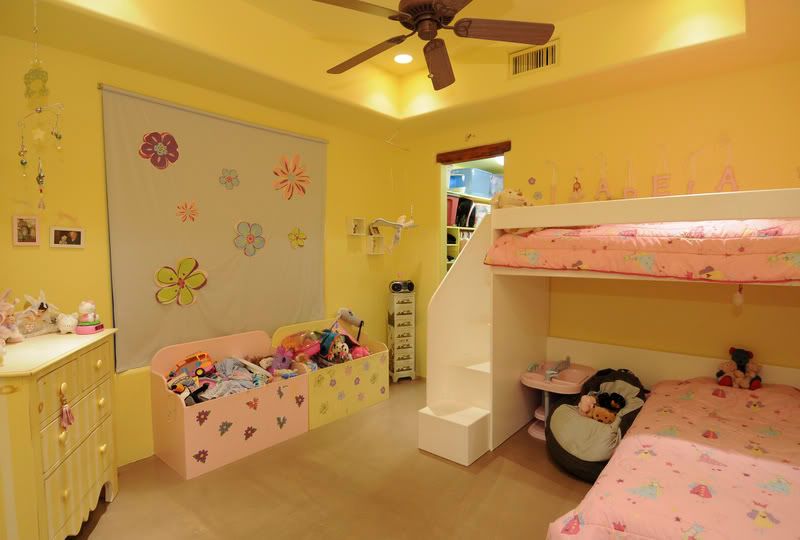
The 4th room is currently used as a home office. With the simple addition of a closet, the 4th bedroom could be a true 4th bedroom.

The captivating master bedroom is a welcome retreat, at any time of the day or night. A distinctive entry way with coved ceiling, unique lighting and deco niches all add character to the space. With its calming steam shower with rainhead, dual sinks with sleek travertine slab counters, expanses of wildfire slate surfaces, jetted tub and fabulous walk-in closet, you’ll enjoy the master suite.


The backyard boasts a spacious paver covered patio with wood beamed ceilings featuring latillas, vigas and corbel accents. The patio is perfect for family gatherings or entertaining year-round. The lot is expansive and has many possibilities for future uses.

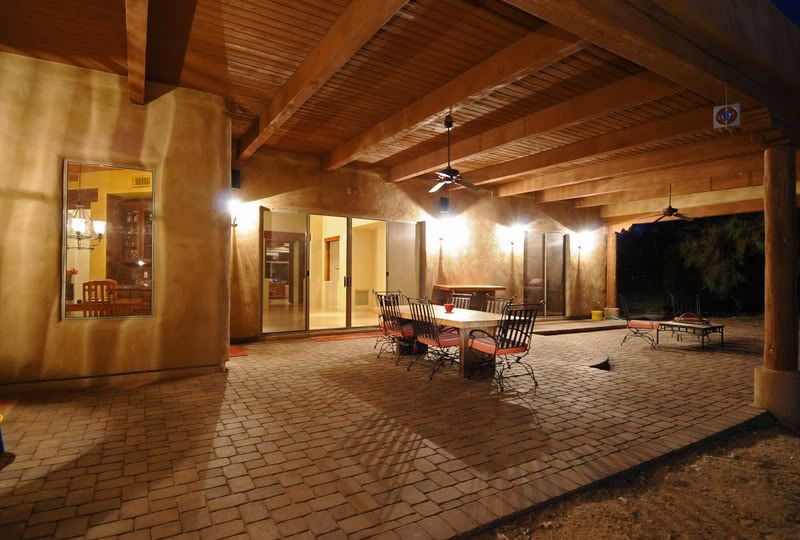
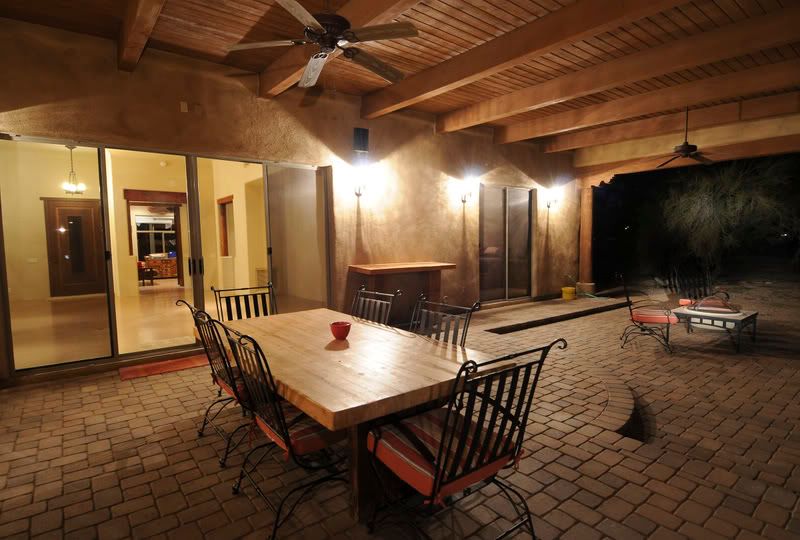
Priced to sell!
View more at www.TheRealEstateTwins.com and check out the virtual tour!
Email Christie@TheRealEstateTwins.com
Christie Kinchen, Associate Broker, ABR, CRS, GRI
RE/MAX Achievers
Cell/text 602-908-8946































