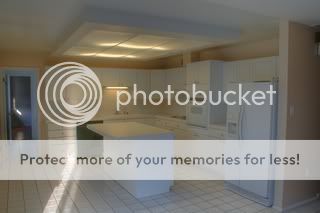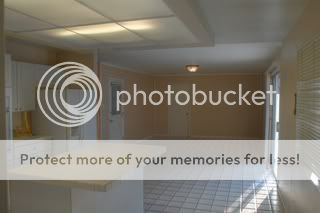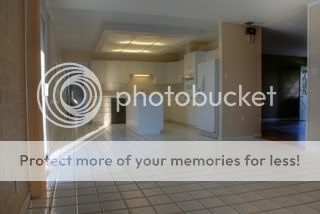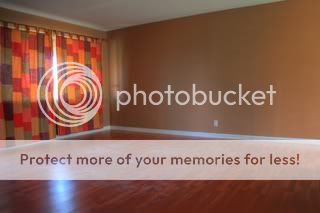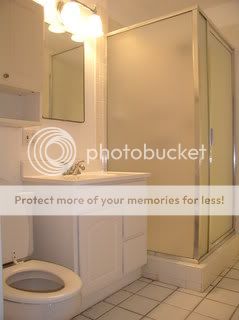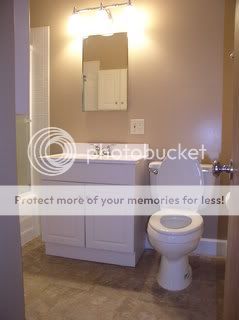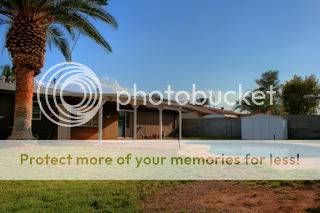After mentioning to my friend, Cathy, that I was vegan, she mentioned that I should try lentils. I should have written down her simple Ecuadorian lentil recipe, but I didn't. I searched food blogs and recipe sites for an Ecuadorian lentil recipe and found a recipe for Menestra de porotos or bean stew. The photos of the finished recipe show a hearty bean stew, but when made with lentils, the recipe ends up being more stew-like; better served in a bowl, as opposed to being plated with rice. I'm not complaining because it is delicious, filling and a perfect compliment to rice. I paired the menestra de porotos with cilantro lime rice (recipe on my blog here). We've had leftovers for 4 days....I love it!
Vegan Menstra De Porotos (Lentil Stew)
Ingredients (for 8-10 large servings):
1 lb dry beans, soaked overnight (we used 1 bag of Fresh And Easy red lentils, so we didn't need to soak overnight)
2-3 tbs canola oil
1 red onion, diced
6 garlic cloves, crushed
1 cup of diced and peeled tomatoes (fresh or canned)
½ tsp achiote powder (I didn't have this, so I used paprika)
1 tsp cumin seeds – whole (I didn't have this, so I used more ground cumin)
1 tsp ground cumin
1 tbs chili powder
8 or more cups water
2-3 tbs finely chopped cilantro or parsley
Salt and pepper to taste
Preparation:
- Heat the oil over medium heat in a saucepan or pot, add the diced onions and crushed garlic, let cook for about 2-3 minutes.
- Add the diced tomatoes, achiote powder, cumin seeds and ground cumin, chili powder, salt and pepper. Cook for another 5 minutes, stirring occasionally.
- Add 8 cups of water and bring to a boil.
- Add the soaked beans and simmer for about 2 hours.
- Mix in the chopped cilantro or parsley.
- Serve in a bowl with a small bowl of cilantro lime rice.












