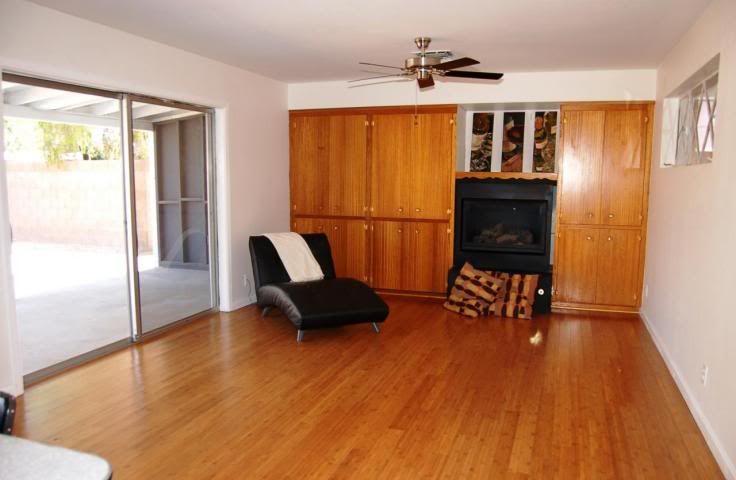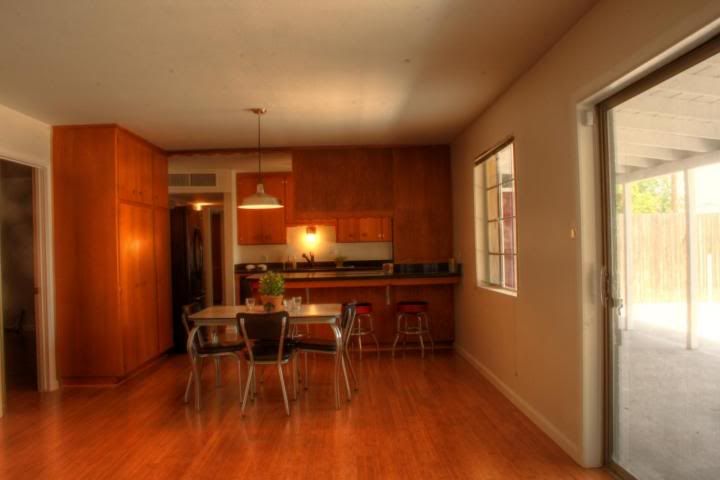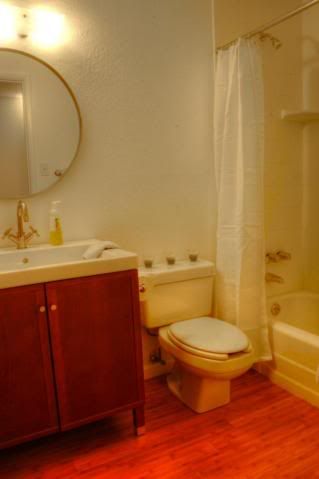6832 E. Diamond Street
Scottsdale, AZ 85257
Papago Parkway
1841 sq. ft. built in 1959
4 bedrooms/2 baths
$1300/mo
small pets ok

Renovated HIP mid-century ranch on quiet pie-shaped, cul-de-sac North/South lot in
South Scottsdale! Close to ASU, Sky Song, shopping, fabulous restaurants, 143, 101 and
202 freeways, & minutes to Sky Harbor airport! This is the ultimate location! No HOA, so toys are ok!












The charming front exterior features fresh paint, retro window awnings and filigree metal posts, cute covered front patio with seating area and planting bed, low maintenance landscape, citrus trees, and 2 entry doors (one to family room and one to 4th bedroom/rec room).
The homeowners have lovingly remodeled this home. All new eco-friendly hardwood
carbonized Bamboo flooring (2008) throughout the entire home offers a nice warm feel.
The family room, 4th bedroom/Rec room and bedrooms 2 and 3 are all pre-wired for
surround sound.
All new lighting has been installed throughout the interior and exterior of the home
including all new modern stainless steel ceiling fans in every room for maximum energy
efficiency. A new 30-year architectural shingle roof was installed in 2007. The entire
inside has fresh paint and all new baseboards in 2008. There is also a new 220 electrical panel installed with all new service to the home in 2006. All new outlets have been installed in the home as of 2008. The home has all copper plumbing and the washer and dryer and both included. The home also features a security system. Oh, and there is no shortage of storage here!
The kitchen has been upgraded with all new appliances including new Kenmore Elite
Trio Fridge, Kenmore smooth cooktop, Bosch dishwasher and modern midnight Quartz
counters all in 2007. The cabinetry is all Birch and includes a large pantry and is very
well complimented by the real hardwood flooring. There is a single light glass French
door leading to the North facing extended back patio. The breakfast bar peninsula is the
perfect place to snuggle up for a morning cup of coffee or pull up your laptop to find that perfect recipe for dinner; there’s plenty of room for stools and informal dining. The dining area is just off of the kitchen and opens up to a great room with a new gas
fireplace (2006). The homeowners had a 42” television above the fireplace which
was just perfect with a sofa and a couple of over-stuffed chairs! Sliding glass doors also lead to the extended back patio perfect for entertaining!
The Rec room can also be a 4th bedroom with an addition of a closet/wardrobes. The owners used this room as hang-out room to entertain family and friends with a billiard table, poker table, television and music and a full bar with kegerators and such! It was
professionally constructed with a licensed contractor and permits were obtained and
closed. Recessed lighting and ceiling fans as well as surround sound are in this room.
There is also a sep. exit to this room.
The bedrooms are all of generous size and have the hardwood flooring and stainless steel
ceiling fans. The master bedroom is South facing with Single light French doors that
open to a covered master patio (2006) that the current owners had built. The master patio leads out to a pad of concrete laid for a hot tub with electric and GFCI already installed and ready for your new tub! There are several producing
citrus trees as well. A large retro workshop with electric is in the yard as well; it’s great for storage or bigger projects! A new block wall encompasses the entire property (2005).
The baths have been updated with new hardwood flooring, new modern cherry vanities,
new deep base sinks, new European fixtures, new vanity mirrors, and the hall bath has all new tile in the shower/tub and both baths have new stainless shower fixtures!
This home lives very well for a mid-century ranch with its modern renovations!
Contact Christie at Christie@TwinsAndCompany.com for more info or at 602-908-8946 :)





































