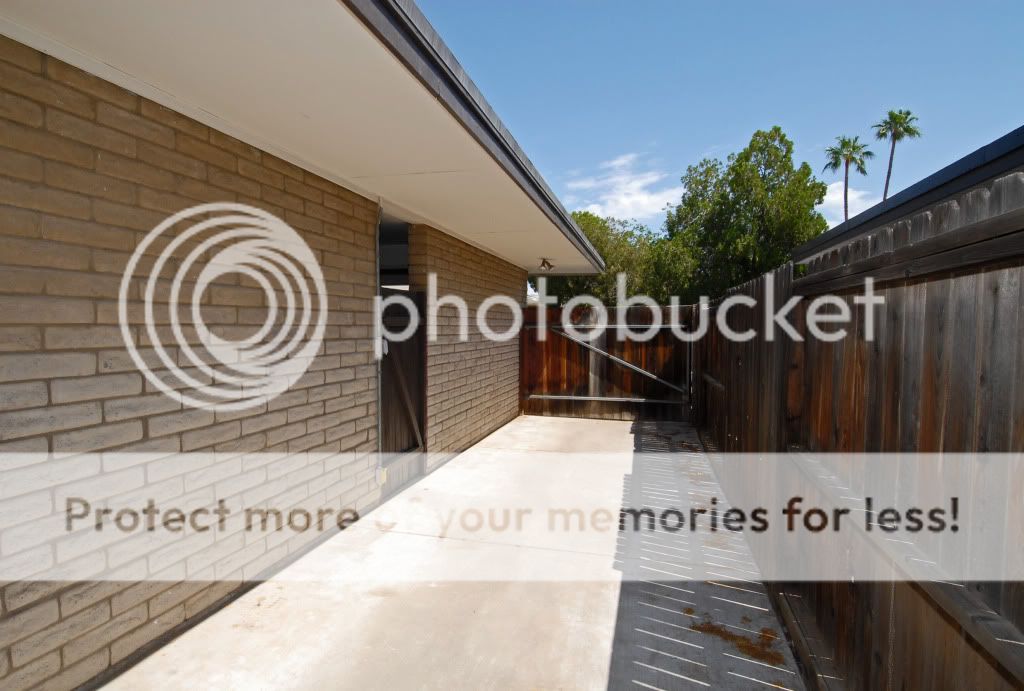Phoenix, AZ 85018
MLS #: 4184711
Patio home community name: Mockingbird Northeast
Pristine mid-century modern built in 1964< br>
Designed by architect P.E. Buchli
Built by Ford/Davis
$235,000
1548 square feet
2 bedrooms
2 bathrooms
$150/ month HOA fee
2 car carport (can be converted to garage)
Community pool
View virtual tour here!
View more information on our website TwinsAndCoRealty.com!
4220 N. 38th Street B is a secluded mid-century modern gem. Homes in Mockingbird East rarely come on the market. This 2 bedroom, 2 bath patio home features 1548 square feet of livable space with an open floor plan, private 2 car carport and amazing outdoor spaces.
This unit was built in 1964 by builders Ford/Davis. The architect credited for the timeless design of this community is P.E. Buchli. Buchli’s work has been recognized in the AIA (American Institute of Architects) Guide To Metro Phoenix. Some of the most unique features are the home’s ‘bones’; exposed slump block construction, floor-to-ceiling walls of windows on the North and South-facing walls of the great room, clerestory windows and wood-beamed vaulted ceilings,.
There are 4 private patios surrounding this home; one on the South side of the great room, one on the North side of the great room, one off the master bedroom and one off the 2 car carport.
The kitchen features a timeless layout and immaculate original cabinetry, with updated appliances, sink, ceramic tile flooring and countertops. The kitchen features wood-beamed vaulted ceilings with a skylight.
The great room is spacious and features vaulted wood-beamed ceilings, new carpeting, wood-burning fireplace and great light provided by the floor-to-ceiling windows on both the North and South sides of the room. The formal dining room features oak hardwood flooring, retro glass and chrome chandelier and wood-beamed vaulted ceilings. The dining room opens to the great room and has access to the North-facing private patio.
The master suite features a sliding glass door leading to a secluded private patio. The spacious master bathroom features dual sinks, immaculate original cabinetry, tiled shower with retro shower door and views to the private master patio.
The community includes a swimming pool and lush common grounds. The HOA allows for the enclosure of the carport to a garage. The HOA is professionally managed and the monthly HOA fee is $150.
























Offered by

Twins & Co. Realty
Jennifer Hibbard, P.C.
REALTOR, Owner, ABR, GRI, Eco-Broker, B.S. Marketing
View our website at www.TwinsAndCoRealty.com
E-mail me at J@TwinsAndCoRealty.com


No comments:
Post a Comment